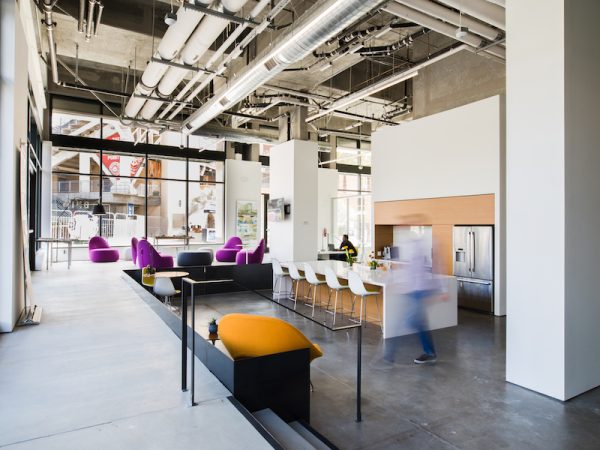
Millennials have made a big impact on today’s office life and work style. And since many offices have come to be a reflection of the company culture, the millennial effect is also impacting the physical office, interior design, and furniture.The following trends are influencing some of the most common office tenant improvements.
Branding Elements
First impressions last – for both clients and future employees. Branding in entryways and reception desks are critical. Recurring themes and design elements are used to consistently remind people where they are —designers are essential to selecting key accent colors, furniture pieces, or lighting elements that emphasize the brand. Creative Builds’ headquarters is a great example — it is modern and sleek, with just enough orange. On another note, BNIM’s San Diego office is industrial with high-end finishes show the range of their architectural designs. Remember that culture should always inform design. Not the other way around. To have communication and collaboration really is important to the culture, otherwise, there will be a sense of misalignment.
Large Open Spaces and Huddle Rooms
Rent prices are climbing, and square footage per person is dropping. Gone are the days of private offices and extra-large cubicles with high walls. Open-air environments with bench desking and casual seating clusters have taken their place. Huddle rooms, war rooms, phone booths, nap rooms – are offered as an escape from the mix of conversations and phone calls. These rooms should be soundproof, have internet connection, and be tucked away from high-traffic zones. Use and style should be considered in the design to determine the level of technology (foosball, mounted screen, white board) and seating style (bean bags, conference table, couch). Styles cover a huge range, from the traditional to deconstructed British telephone booths and more.

Furniture Configurations for Inspiration and Innovation.
Traditional office spaces require people carrying chairs, moving tables, and struggling with computer cables to work together. Today, workplace furniture designers have begun to design furniture and settings specifically for collaboration, brainstorming, and innovation.
Maximizing Daylight
In the history of the commercial real estate, private offices sat around the edges of the floor plan, while all the juniors and amenities spaces were clustered towards the middle. Walls, doors, and bookshelves kept daylight from filtering into the rest of the office. Millennials spend more time in the office, the separation between home and office is blurring, and as a result work spaces are being designed to accommodate longer hours of work and creating comfortable, pleasant environments. Daylight is becoming a necessary feature for all employees and spaces. When walls and cubicles are still needed, the trend leans towards frosted glass and low walls to maximize access to daylight. Copy rooms, restrooms, and storage continue to be clustered in the middle.
We have a proven record of completing TI projects on time, on budget, and with the highest quality standards. Our process works, but we’ll let our projects speak for themselves!
